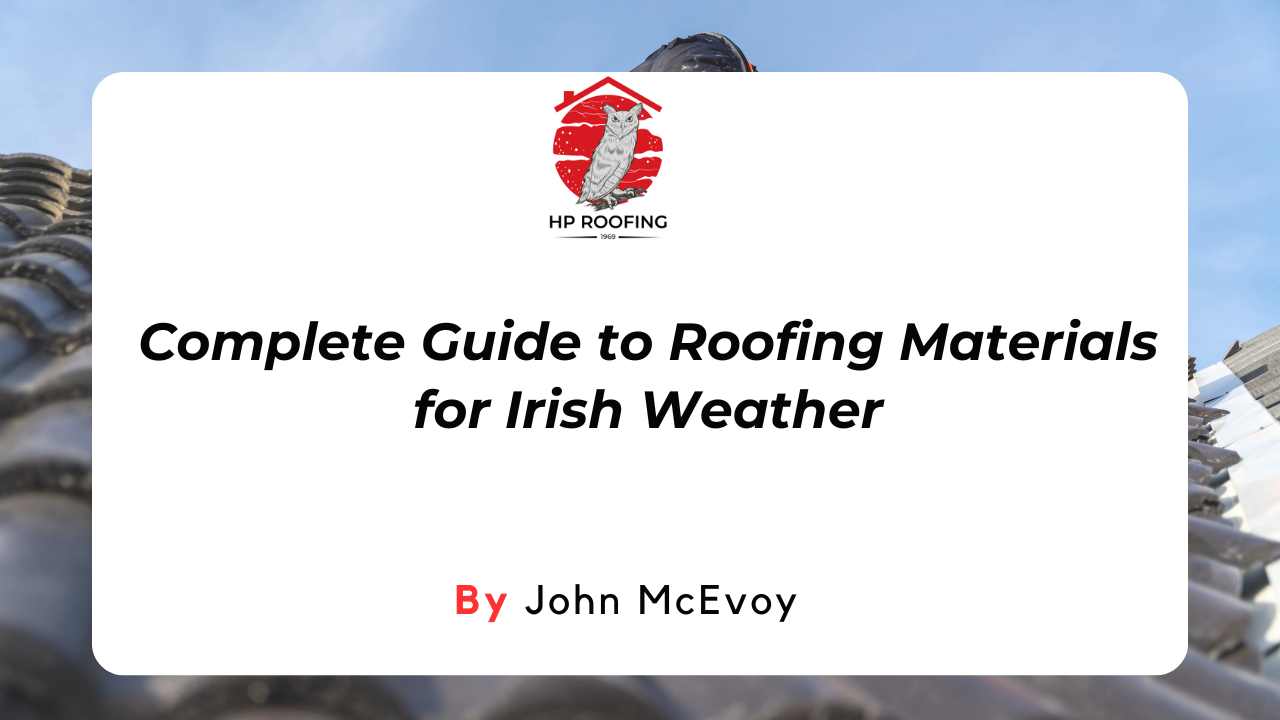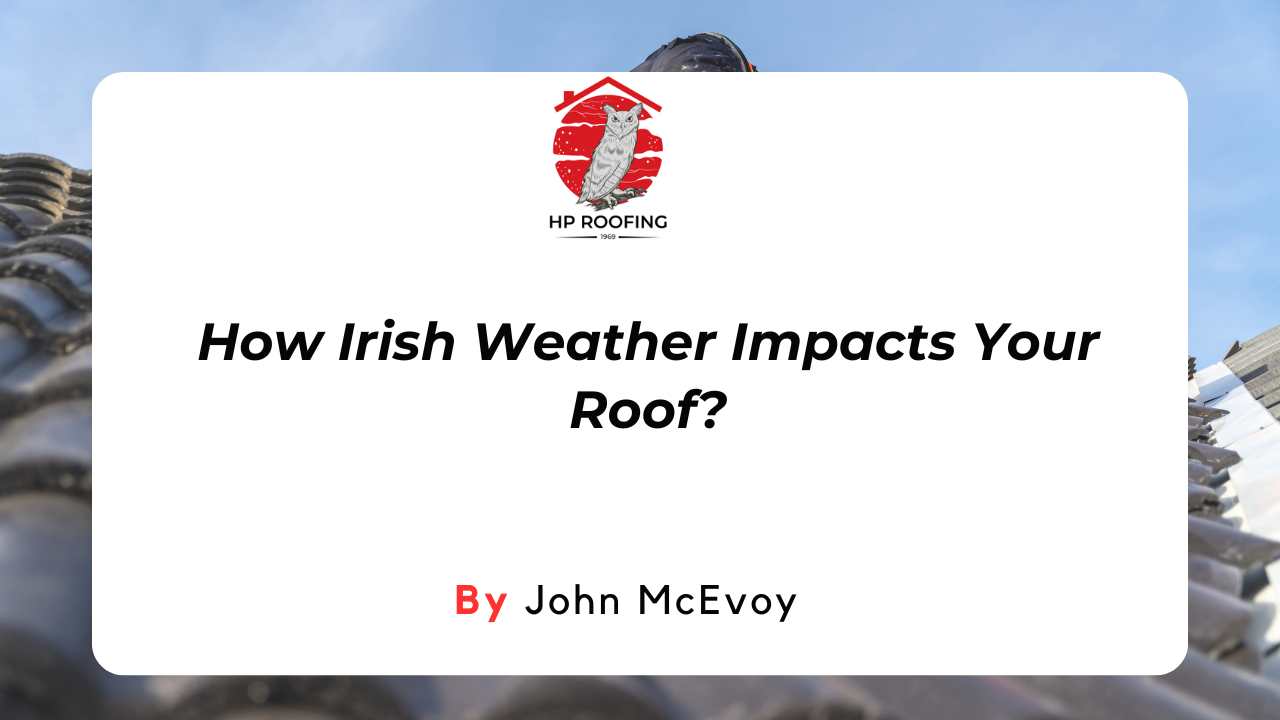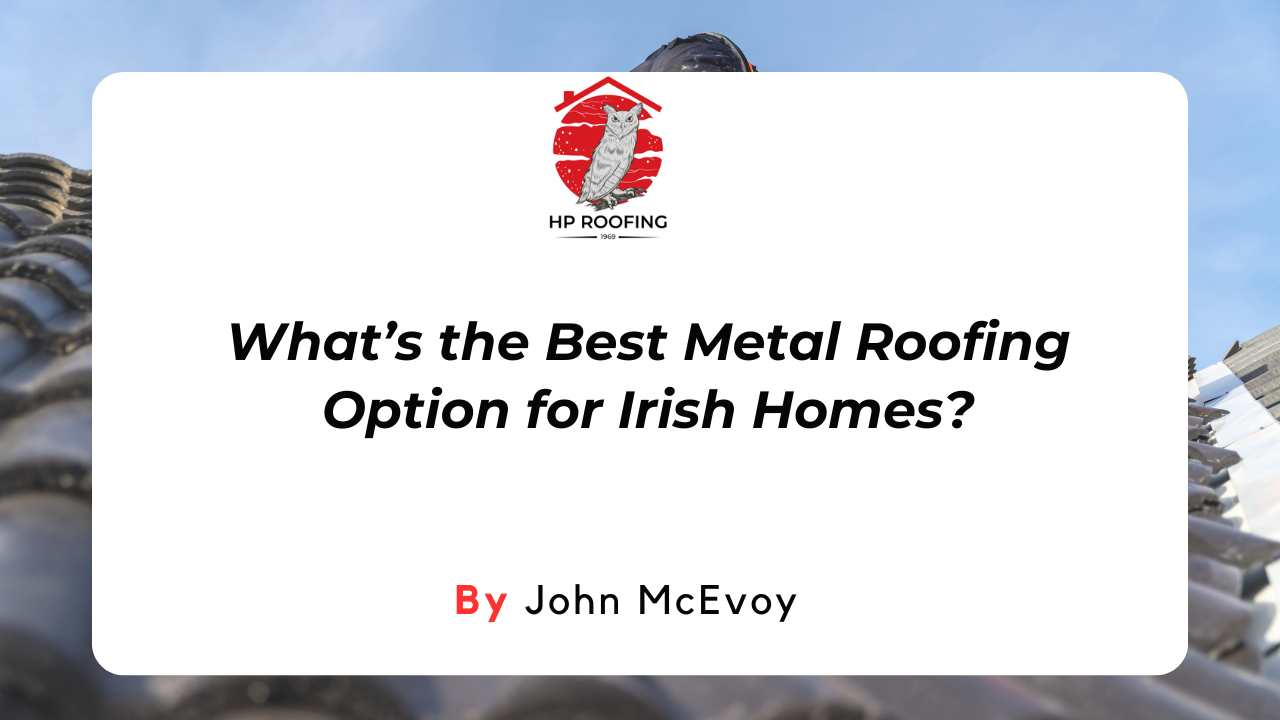Choosing the right roof design is a key decision when constructing a house or renovating an existing one. The choice of design significantly impacts the aesthetics, functionality, and overall value of the property. This blog post will delve into some of the most common roof designs and their advantages to help you make an informed choice.
From the classic gable roof to the modern butterfly design, we'll cover a range of roof styles that cater to various architectural needs. And if you need a professional team to bring your dream roof to life, you can rely on HP Roofing, a leading roofing company in Ireland.
Importance of Roof Design
Choosing the right roof design is crucial, as it not only defines the overall look of your house but also plays a significant role in its functionality and longevity. The right roof can provide ample ventilation, natural light, and weather protection. It can also contribute to improved energy efficiency, potentially lowering your utility bills. A well-chosen roof can increase your property’s resale value, making it a worthy investment.
Moreover, the roof design can impact the interior living space. For example, some roof designs can provide additional attic space or allow for more natural light. As such, the roof design is a vital component of the home that should be noticed.
Gable Roofs: The Most Popular Choice
Gable roofs, often pitched or peaked roofs, are among the most popular and common roof designs in Ireland and globally. The design is simple and efficient, characterised by two sloping sides that meet at a central ridge, forming a triangle or 'peak'.
The benefits of gable roofs are numerous. They are relatively easy and cost-effective to build. They shed water and snow easily due to their steep slope, reducing the risk of water damage. Gable roofs also offer more space for the attic or vaulted ceilings and allow for excellent ventilation.
At HP Roofing, we can assist you with designing and implementing a gable roof that fits your home perfectly and meets your individual needs.
Hip Roofs: A Pyramid Shape
A hip roof has four sloping sides that converge at a single point at the top, forming a pyramid-like shape. The four sides make this roof more stable than a gable, providing enhanced resistance against high winds and storms.
Hip roofs also offer excellent water and snow runoff, preventing accumulation that could lead to leaks or damage. Moreover, they allow for flexible home design as eaves can go around the entire house, providing shade and protection from the elements.
Gambrel Roofs: Rounded Roof Designs
Gambrel roofs, or barn roofs, are characterised by their symmetrical two-sided design with two slopes on each side. The lower slope is steeper, while the upper one is flatter.
The gambrel design provides more living space under the roof, making it an excellent choice for homeowners looking for extra attic space or to add living quarters. While traditionally associated with barns or farmhouses, gambrel roofs have become popular in various residential and commercial applications due to their aesthetic appeal and practicality.
Mansard Roofs: A Hipped Version of Gambrel
Mansard roofs, also known as French roofs, are a four-sided gambrel-style design characterised by double slopes on each side, with steeper lower slopes. The unique design offers abundant living or storage space under the roof, similar to gambrel roofs.
The elegance of mansard roofs makes them popular for homeowners seeking a distinctive and classy property aesthetic. They also offer the flexibility to make future home additions easier due to their additional space.
Lean-to Roofs: Ideal for Extensions
Also known as shed roofs or pent roofs, lean-to roofs are simple, single-sloped designs often used for home extensions, porches, and sheds. The design provides an efficient way to increase living space and can be a cost-effective solution for homeowners.
Lean-to roofs are versatile and can be attached to existing structures, making them ideal for additions. With the help of HP Roofing, you can integrate a lean-to roof seamlessly with your existing design, enhancing your home's functionality and aesthetic appeal.
Butterfly Roofs: An Inverted ‘A’ Design
Butterfly roofs are a modern, distinctive design characterised by two tandem pieces angled up on the outer edges and down towards the middle, resembling a butterfly's wings in flight. This design creates a 'valley' in the middle, where rainwater can be collected, making it an excellent choice for water harvesting systems.
The design of butterfly roofs allows for larger windows, resulting in abundant natural light and enhanced ventilation. This feature makes them a popular choice for eco-friendly and energy-efficient homes.
Traditional Cut Roof vs Trusses
When it comes to roof construction, there are two primary methods: the traditional cut roof and trusses.
As the name suggests, traditional cut roofs are built onsite using individual timbers. This method allows for a highly customisable design and is typically used for complex or unique roof shapes.
Trusses, on the other hand, are pre-fabricated structures that are manufactured offsite and then installed. Trusses are usually faster and more economical to install than traditional cut roofs, but they offer less flexibility in design.
At HP Roofing, we can guide you in choosing the right method that fits your requirements, budget, and design preferences.
Dormer Windows: Mini Roofs
A dormer is a structural element that protrudes from the plane of a sloping roof surface and typically includes one or more windows. Dormer windows are an excellent way to bring additional light into the home and create extra headroom in the uppermost levels.
Dormer windows add charm and character to a house while increasing usable space. Whether you want to add a dormer to your existing roof or incorporate it into a new design, HP Roofing's experienced team can assist you.
Flat Roofs: A Modernist Choice
Despite the name, flat roofs have a slight pitch to allow for water drainage. They are a common choice for commercial and industrial buildings but have recently gained popularity in modern residential designs.
Flat roofs offer a sleek, modern aesthetic and can be utilised as a living space, such as a rooftop garden or terrace. They are typically easier and quicker to install than pitched roofs, making them cost-effective.
Single-pitch Roofs: A Common Shape
Single-pitch roofs, or Skillion roofs, are a variation of flat roofs with a more noticeable slope. The design is simple and practical, with a single, steeply angled plane.
The simplicity of the design makes single-pitch roofs an economical and straightforward choice. The high slope also makes them excellent for water runoff and allows for high ceilings or clerestory windows, enhancing natural light in the house.
Vaulted Roofs: Decorative Ceilings
Vaulted roofs are known for their arched or dome-like designs, which create a sense of openness and grandeur inside the home. These roofs allow for the addition of unique and ornate ceilings, which can add significant architectural interest to the home's interior.
Though vaulted roofs can be more complex and costly, their aesthetic appeal and the unique atmosphere they create in the home's interior make them a worthwhile consideration for many homeowners.
Choosing the Right Roof for Your Home
Selecting the right roof design is a critical decision that will shape your home's character, functionality, and value. When choosing a roof design, you should consider factors such as the local climate, your budget, the architecture of your home, your personal preferences, and any expansion plans.
At HP Roofing, we understand the importance of this decision and are committed to guiding you through the process. We offer professional advice and roofing services tailored to your needs and preferences.
The Impact of Roof Shape and Slope on Performance and Design
The shape and slope of a roof significantly affect its performance and aesthetic design. For example, steeply sloped roofs like gable or hip designs are excellent at shedding rain and snow, making them ideal for areas with heavy precipitation. They also lend a classic, traditional look to homes.
In contrast, flat or low-sloped roofs are suited to arid climates and lend a modern, minimalist aesthetic. The shape of your roof can also influence the amount of living space, natural light, and ventilation in your home.
How to Calculate Ventilation for Your Roof?
Proper ventilation is crucial for a healthy and long-lasting roof. To calculate how much ventilation your roof needs, a commonly accepted principle is to have 1 square foot of ventilation for every 300 square feet of ceiling space, assuming that your roof has a vapour barrier. If it doesn't, the requirement doubles to 1 square foot per 150 square feet of ceiling space.
The ventilation should be split evenly between the roof's highest and lowest points to promote effective airflow. It's recommended to consult with a professional like HP Roofing to ensure your roof is adequately ventilated.
Get Your Perfect Roof with HP Roofing
Your roof is an essential part of your home. Whether you're constructing a new house or renovating an existing one, HP Roofing is here to provide professional, reliable, and high-quality roofing services in Ireland. With a range of common roof designs and their advantages at our fingertips, we'll ensure that you make an informed decision that enhances your home's aesthetic appeal, functionality, and value.
















